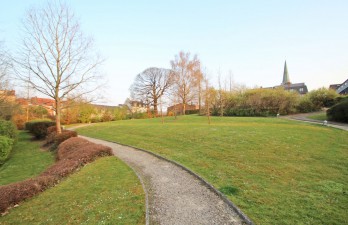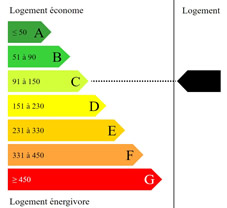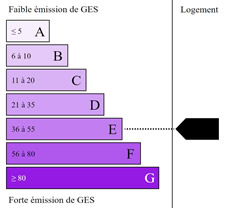* Sous-sol : 2 garage box dont 1 ayant directement accès à l'appartement - cellier,
* Rez-de-chaussée arrière : large hall d'entrée avec porte blindée - accès sécurisés - large séjour (103m²) composé d'un salon de 51m² augmenté d'une salle à manger de 52m², feux-ouvert - belle cuisine de 24m² avec mobilier, taque vitrocéramique, hotte, four, réfrigérateur, freezer - buanderie séparée - toutes les pièces ouvrant par de grandes baies vers la terrasse et le jardin
* Zone nuit : large hall, 2 dressing /placards, 1 chambre parentale (39m²) jouissant d'une vue unique, dressing et sa salle de douche privative - 1 belles chambre de 16m² - 1 chambre /bureau de 17m² - 1 salle de bains avec bain et douche,
L'appartement est entièrement sécurisé, parc clôturé, vitre antieffraction, système d'alarme, vidéophonie - le logement complètement équipé, de nombreux rangement encastré en matériaux de qualité - chauffage individuel thermostat d'ambiance.
Produit d'exception et rare.





Couet & Associés
Rue de Stalle, 142
1180 Uccle
Tél: +32 2 352 01 66
Négociateur : Nicolas VAN de WEYER Tél +32 2 352 01 66
|
Données principales: Secteur: Brabant Wallon Pièce(s): Chambre(s): 3 Salle(s) de bains: 2 Salle(s) de douche: |
||||
|
Surfaces: Surface habitable: 280 m² Surface séjour: 51 m² Terrain: 35000 m² |
||||
|
Données financières: Prix: Vendu Revenu Cadastral: 2725 Euros |
||||
Informations complémentaires
|
||||
|
Diagnostic de Performance énergétique:
|
Rue de Stalle, 142 - Uccle

