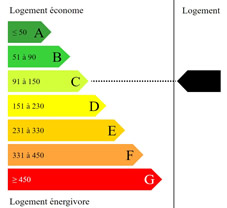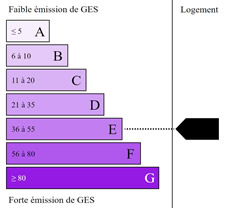* Sous-sol : Cave de rangement,
* Rez-de-chaussée : Magnifique hall d'entrée de 19 m² + vestiaire et local WC séparé - Superbe et lumineux espace de vie de 55m² avec séjour (31m²) et une belle salle à manger (24m²) tout ayant la vue et l'accès direct vers le spacieux jardin. Nous trouvons également une belle cuisine hyper équipée (four, taque à induction, hotte aspirante, placards, lave-vaiselle) + espace buanderie avec frigo - 1 beau bureau de 16m² à côté d'une mignonne salle de bain et enfin un grand garage de 30m².
* Etage 1 : Hall de nuit, local WC séparé et petit débarras - 2 belles et grandes chambres de 25m² et 23m² ainsi qu'une 3ème chambre de 12 m². Ces 3 chambres sont entourrées par deux salles de bains.
* Extérieur : Magnifique et grand jardin orienté sud avec une belle et spacieuse terrasse de 41 m². Nons trouvvons également sur le côté de la maison une mignonne cabane de rangement en bois aisni que 2 emplacments de parkings en façade avant.
Belle maison de charme avec son agréable espace de vie, grand baie vitrée vue sur le magnifique jardin - double vitrage, chaudière au gaz, vanne thermostathique, thermostat d'ambiance. Prov. de Charges : 250? pour l'élect., le gaz et l'eau froide.













Couet & Associés
Rue de Stalle, 142
1180 Uccle
Tél: +32 2 352 01 66
Négociateur : Arnaud LOMBAERS Tél +32 2 352 01 66
|
Données principales: Secteur: Brabant Wallon Pièce(s): Chambre(s): 3 Salle(s) de bains: 2 Salle(s) de douche: 1 |
||||
|
Surfaces: Surface habitable: 200 m² Surface séjour: 55 m² Terrain: 1500 m² |
||||
|
Données financières: Prix: 1.700 € /mois |
||||
Informations complémentaires
|
||||
|
Diagnostic de Performance énergétique:
|
Rue de Stalle, 142 - Uccle

