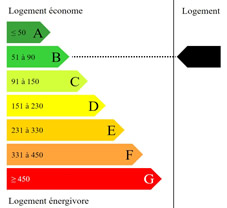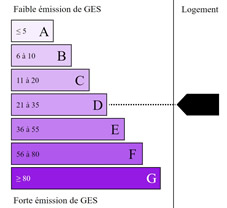*Sous-sol : garage box 1 voiture avec porte automatisée + cave, poss 2ème
*Penthouse : hall d'entrée, porte blindée, WC séparé avec lave-mains - spacieux et lumineux séjour de 60m² donnant sur les 2 magnifiques terrasses de 15m² - vue imprenable et privative sur les champs - cuisine hyper-équipée avec mobilier, taque vitrocéramique, hotte, four traditionel, lave-vaiselle, réfrigérateur - buandrie/chauferrie - suite parentale avec chambre de 28m² + un espace dressing, grande salle de bain avec douche, bain, lavabo à double vasque, rangement - 3 belles chambres de 14m², 14m² et 16m², 2 salles de douche avec douche, lavabo et rangement ; carrelage et parquet au sol - entrée sécurisée, porte blindée, vidéophone, ascenseur, double vitrage, chauffage individuel au gaz, thermostat d'ambiance, vanne thermostatique, ventilation mécanique - 145? de provisions de charges pour les communs.













Couet & Associés
Rue de Stalle, 142
1180 Uccle
Tél: +32 2 352 01 66
Négociateur : Arnaud LOMBAERS Tél +32 2 352 01 66
|
Données principales: Secteur: Brabant Wallon Pièce(s): Chambre(s): 4 Salle(s) de bains: 3 Salle(s) de douche: |
||||
|
Surfaces: Surface habitable: 216 m² Surface séjour: 60 m² Terrain: m² |
||||
|
Données financières: Prix: 2.400 € /mois |
||||
Informations complémentaires
|
||||
|
Diagnostic de Performance énergétique:
|
Rue de Stalle, 142 - Uccle

